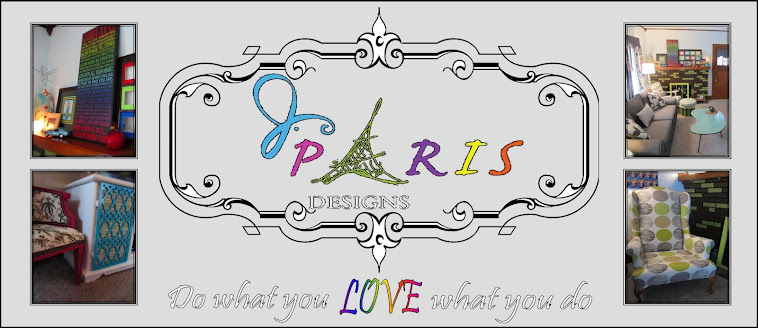The funny thing is, when we sat down and calculated our time and money spent, the amount per square foot was astounding (and depressing!!). But we learned a valuable lesson (the same one learned during the bathroom remodel) - any home improvement project that you tackle yourself will take three times as long and cost twice as much as predicted.
Let's not forget I had originally planned for this to get knocked out in one weekend. Oops.
So what have we been doing in the past week and a half??
We (Dan) added an extra outlet in the front of the counter. Original plan was to put it in the wall, but my dad had the genius idea to put it here instead. Much easier. Thanks, Dad.
We made several alterations to our existing cabinets. Including adding new cross braces and a custom "cut out" in front of the sink (the 1x2 pine board that you see in the front). Because our cabinets aren't standard depth, our new sink wasn't going to sit correctly in the area. So we cut out the front and extended it about an inch - it was literally that close. Now the sink will fit with room to reach under and tighten the screws that hold it in place.
Here's a closer look at the extra piece we added to allow the sink to sit further forward.
We used our handy dandy new wet saw. Fun Fact: to rent a wet saw at Home Depot, it was going to cost $50 a day. Because we were only doing this a couple hours at night after work, it would either cost a fortune to rent for several days, or we would have had to knock it out in one night. Better idea: buy the cheapest wet saw we could find. Sears had a Craftsman for $99. We had a $50 Sears gift card and split the other $50 with Dan's dad who was also doing a backsplash. Total cost ($25) was less than a one day rental and we get to keep it for future projects. AND, it worked like a charm.
Another Fun Fact: We used the WET saw in the driveway. At night. In January. In the snow. While we were both sick. Brilliant? Not all the time. But we eventually moved it to the basement.
We (I) installed the cut granite tiles onto the countertop with premixed thinset. Then the next day I grouted them with black grout.
So where are we now?? Backsplash is up and partially grouted, sink and faucet is installed, but plumbing issues may push that back a day or two. The cabinet painting won't happen until at least next week. And I'm still on the hunt for new hinges for the doors. Plus, we still need a new hood for over the stove.
Part 3 will come next week when we are finally cooking and cleaning in there again. Stick around....









No comments:
Post a Comment
Hi there. Thanks for leaving some feedback on all of my hard work! I love hearing from everyone - friends and strangers alike. :)